The intent in this extensive remodel of a 1920’s home was to preserve the authenticity of the original Italianate courtyard house while opening up the interiors and allowing all of the spaces to flow together and communicate directly with the interior courtyard. A seismic upgrade that involved rebuilding the roof allowed us to increase the ceiling height in every room. The plan was simplified so that instead of being cluttered by many small rooms, the house unfolds with a single function in each wing; kitchen/dining in one wing, living in the second and a master suite in the third.
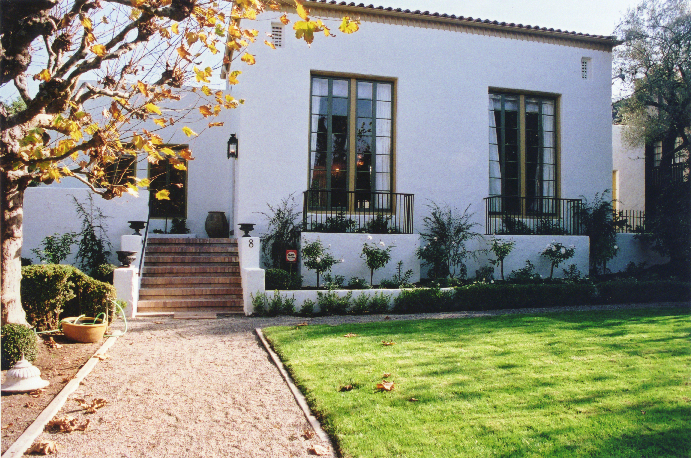 front facade
front facade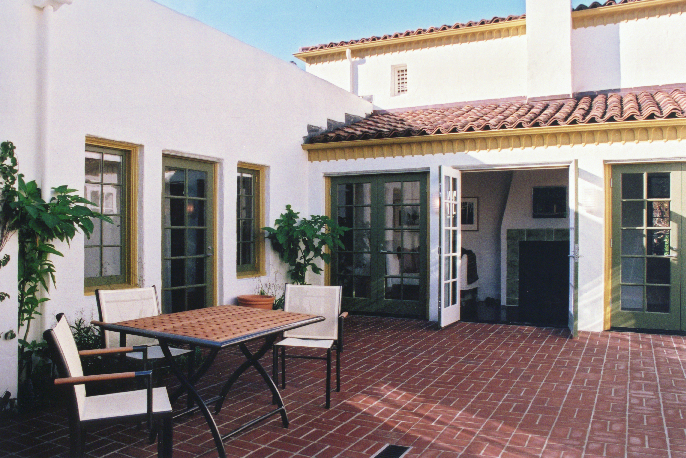 courtyard
courtyard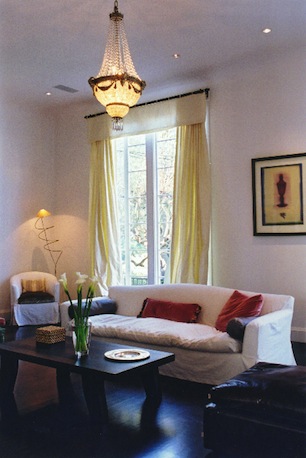 kitchen
kitchen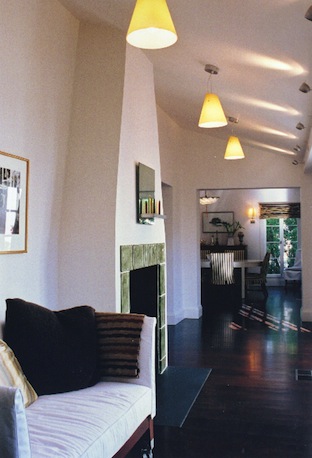 loggia
loggia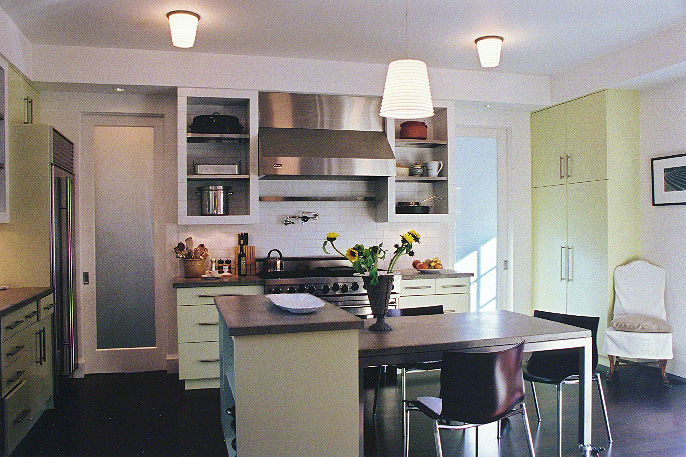 living room
living room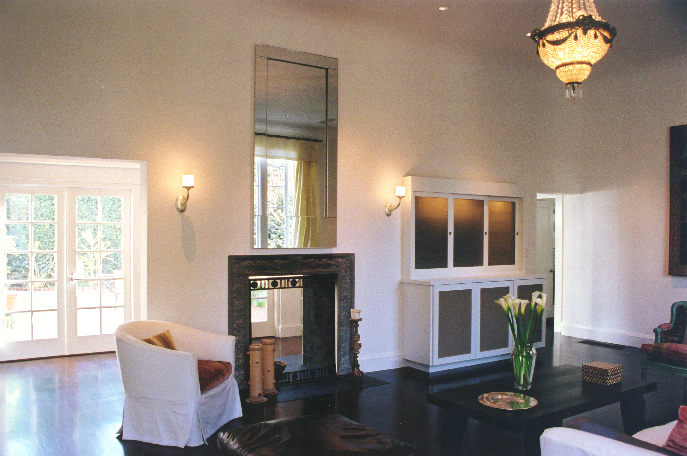 living room
living room