As a home for two chefs, this house naturally has the kitchen as its center. The layout is an L-shape around a south-facing courtyard with the kitchen and entry in the middle, a high-volumed living room on one side and the bedrooms and guest room on the other. The sloped roofs open to the south and east and help the house fit within a tight zoning envelope.
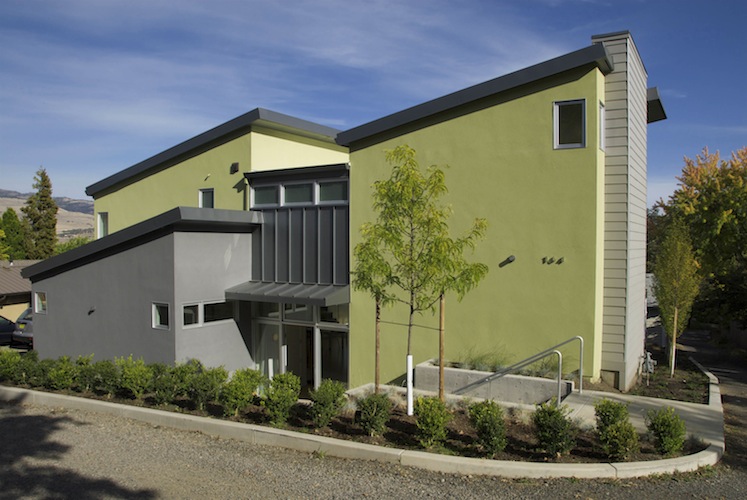 facade
facade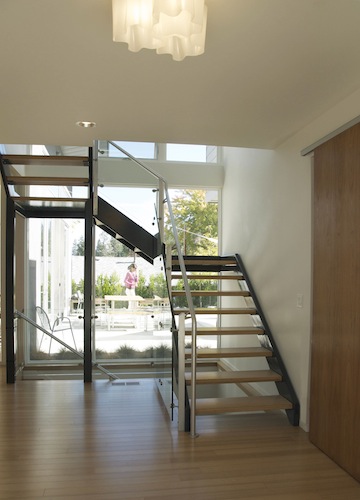 entry with stair and courtyard beyond
entry with stair and courtyard beyond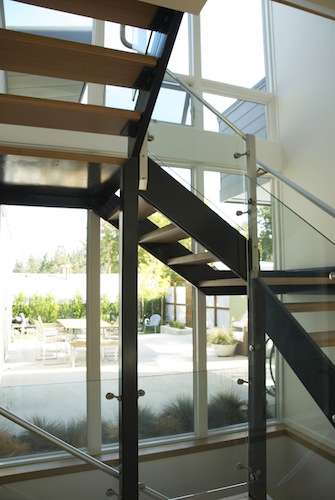 stair detail
stair detail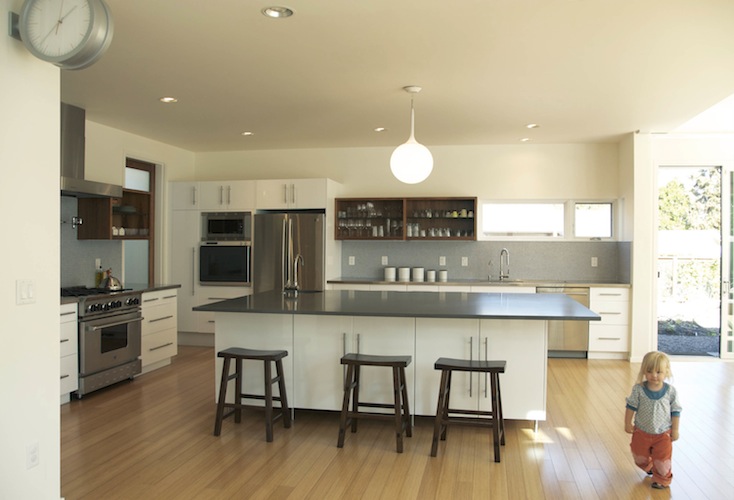 kitchen
kitchen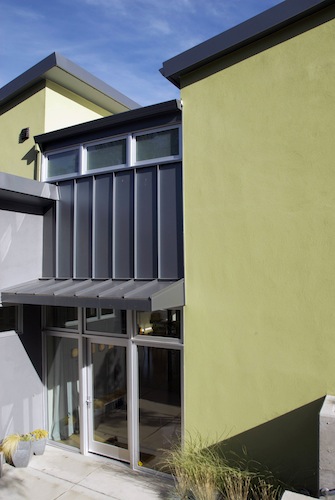 entry
entry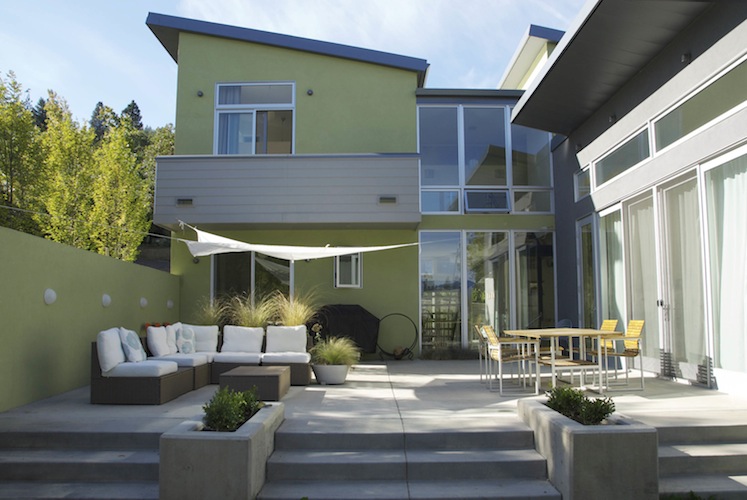 courtyard
courtyard bath
bath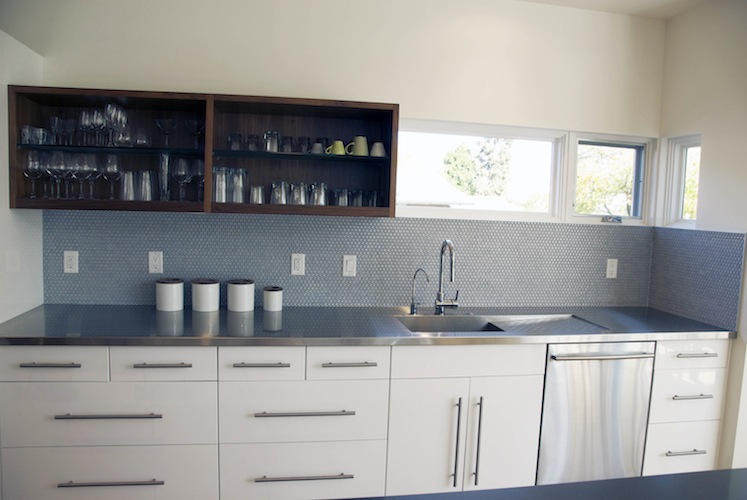 kitchen detail
kitchen detail